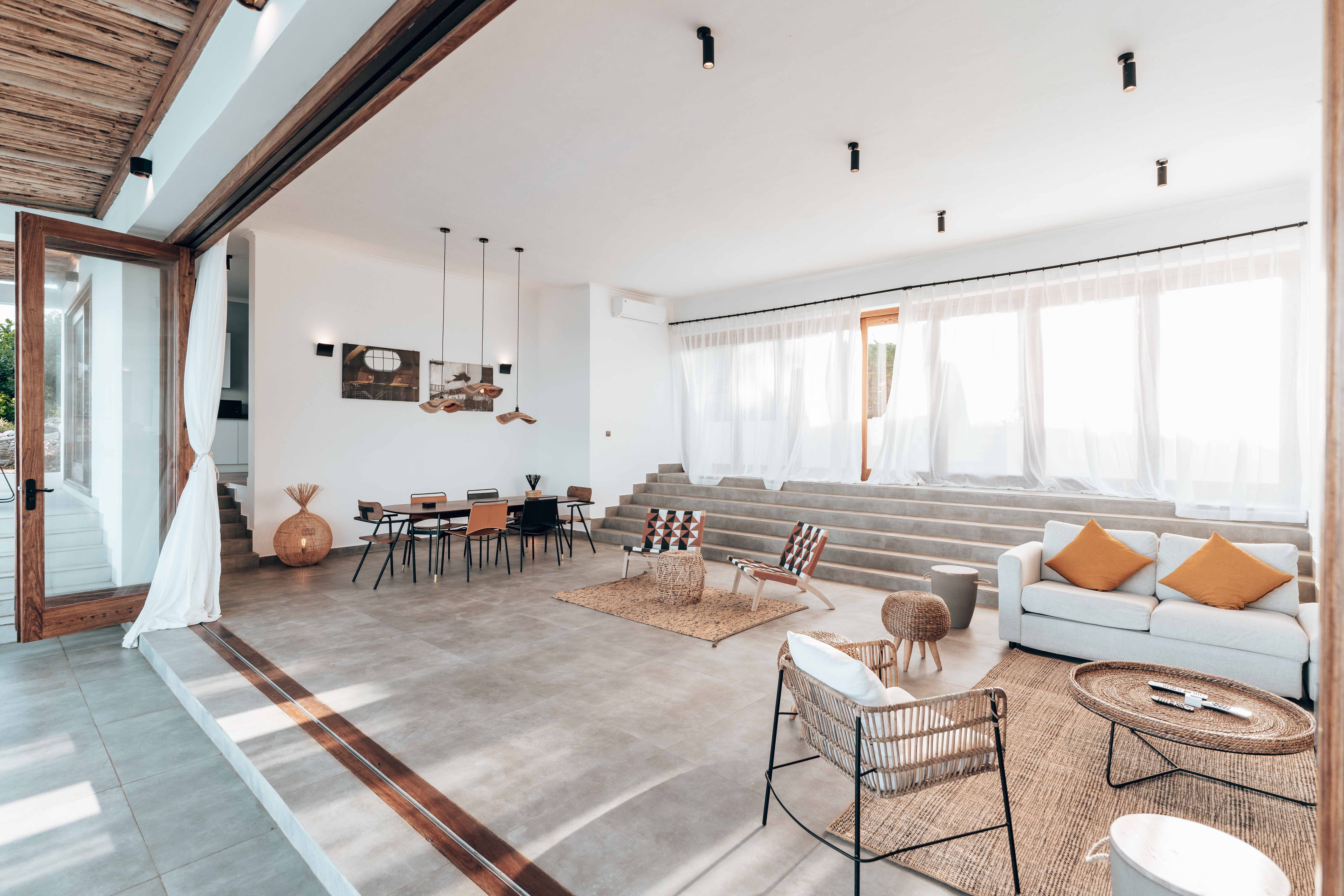Open floor plans have become increasingly popular in recent years, transforming the traditional layout of homes by eliminating walls and partitions to create a spacious, flowing environment that promotes interaction and flexibility.
However, while the allure of open floor plans is undeniable, it's essential to recognise that this layout might not be the ideal choice for everyone. so it’s important to make an informed decision if you are planning to renovate or are looking to buy a home with this floor plan for the first time.
Pros:
- Enhanced social interaction: One of the major advantages of an open floor plan is the improved social interaction it fosters. By removing barriers between living areas, family members and guests can freely communicate and engage in conversations, whether they are cooking, dining, or relaxing. This layout promotes a sense of togetherness and enables hosts to entertain guests more effortlessly.
- Increased natural light: With fewer walls and partitions, open floor plans allow natural light to flow throughout the space, creating a brighter and more welcoming atmosphere. This not only improves the overall aesthetics but also reduces the need for artificial lighting during the day, potentially saving on energy costs.
- Flexibility and adaptability: Open floor plans offer flexibility in furniture arrangement and space utilisation. Homeowners can easily modify the layout to suit their changing needs, whether it's creating a designated workspace, setting up a play area for children, or rearranging furniture for special occasions. The absence of walls provides a blank canvas for customisation and personalisation.
- Better sightlines and supervision: For families with children or pets, open floor plans allow for improved sightlines, enabling parents to keep an eye on their little ones while attending to other tasks. This added visibility can enhance safety and peace of mind, particularly for younger families.
Cons:
- Lack of privacy: The open nature of these floor plans means that there are fewer private spaces within the home. This can be challenging when seeking solitude or quiet areas for focused work or relaxation. Noise and distractions from other family members or activities can hinder privacy and concentration.
- Limited storage: Open floor plans often sacrifice the wall space that would typically be used for storage and cabinetry. This can lead to a lack of storage options, making it more challenging to keep the living areas organised and clutter-free. Homeowners may need to invest in creative storage solutions or utilise other areas of the home for storage.
- Less defined zones: While the flexibility of open floor plans is a benefit for many, it can also lead to difficulty in defining separate areas for different activities. Without walls or partitions, it can be challenging to create distinct spaces for specific purposes, such as a formal dining area or a secluded reading nook.
- Increased noise and odours: The lack of barriers in open floor plans means that noise and smells can travel more easily throughout the space. Cooking aromas, television sounds, and conversations can permeate the entire area, potentially disrupting activities or creating an environment that lacks acoustic privacy.

Is an Open Floor Plan Right for You?
The decision to opt for an open floor plan ultimately depends on your lifestyle, preferences, and needs so you should consider the following factors to determine whether this design suits your circumstances:
- Social Interaction: Do you value frequent social interaction and enjoy hosting gatherings? If so, an open floor plan might be an excellent fit for enhancing connectivity with your loved ones and guests.
- Privacy Requirements: Assess how much privacy you and your family need. If you enjoy your personal space and require quiet areas for focused tasks, you might prefer a layout with more defined rooms.
- Family Dynamics: Consider the dynamics of your household. Families with young children might appreciate the increased visibility and supervision an open floor plan offers, while others might prefer separate areas for different activities.
- Aesthetic Preferences: Reflect on your personal style and design preferences. If you enjoy clean lines, a sense of openness, and abundant natural light, an open floor plan can align with your aesthetic vision.
- Functional Needs: Evaluate your functional needs and priorities. If storage and organisation are vital, you might need to carefully plan for efficient storage solutions in an open layout.
Remember, your home should reflect your unique lifestyle and preferences, ultimately creating a space that nurtures both comfort and functionality.

Comments